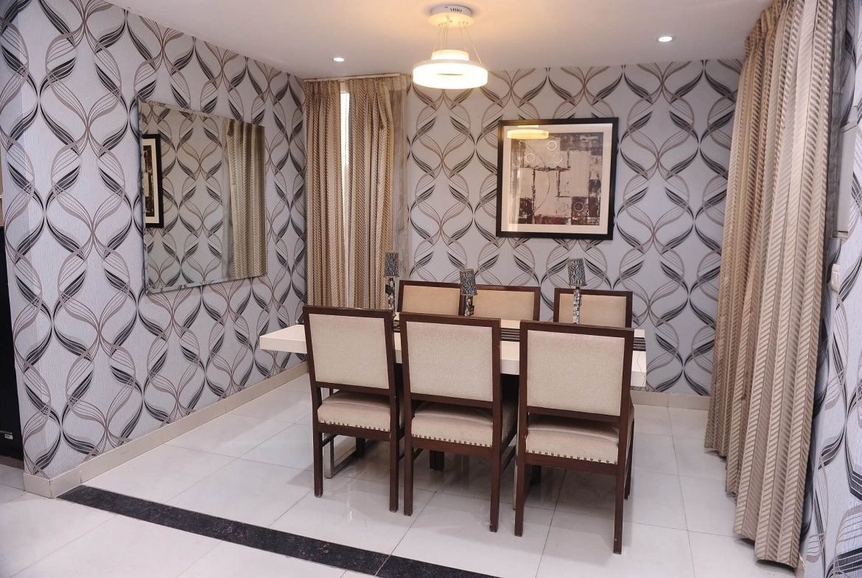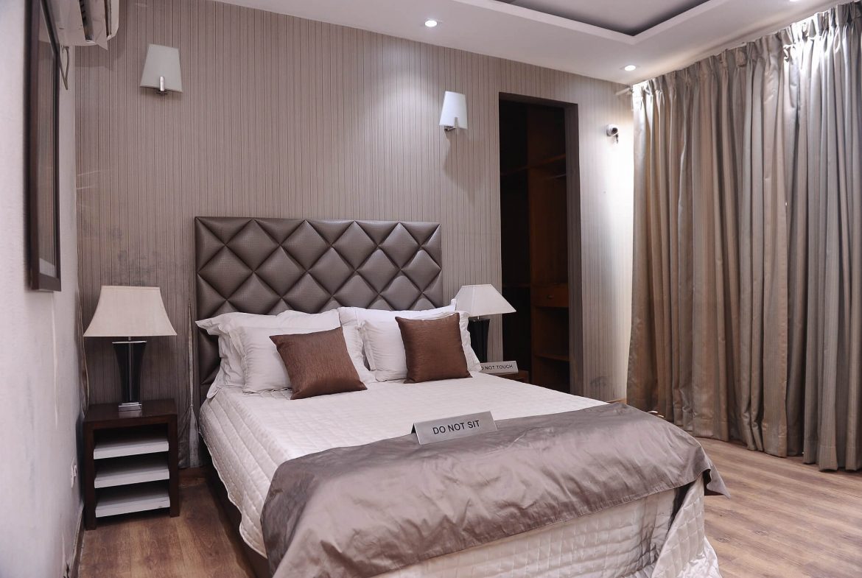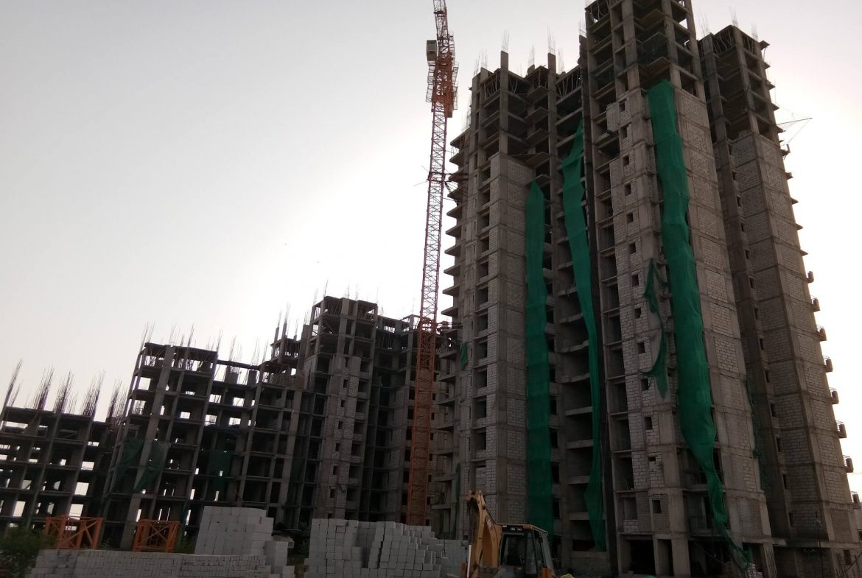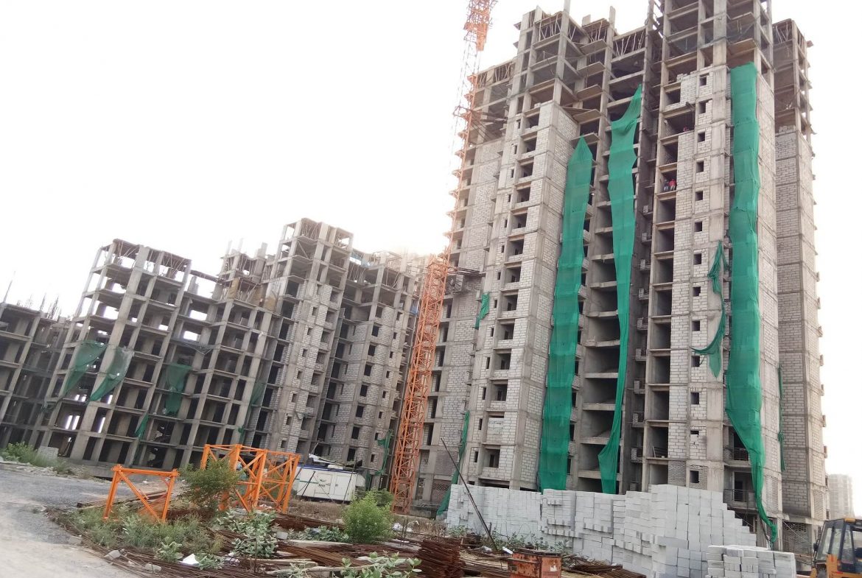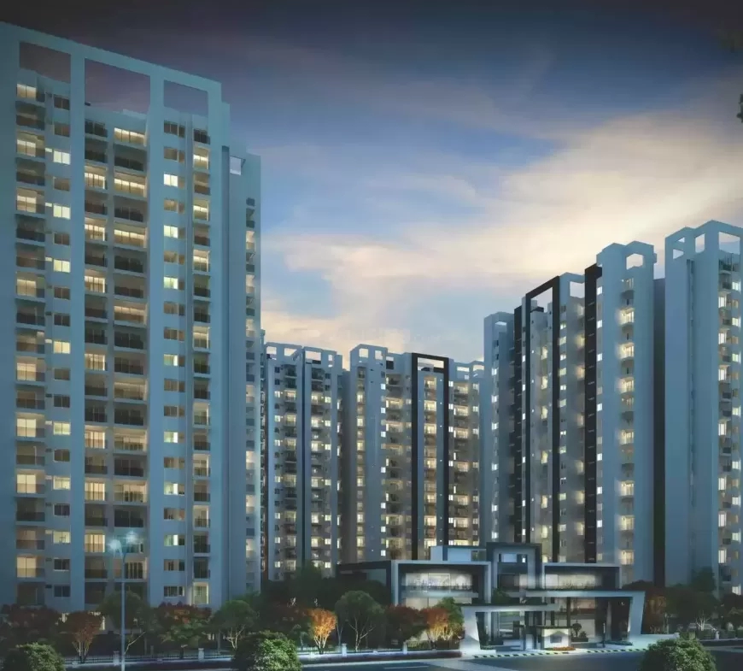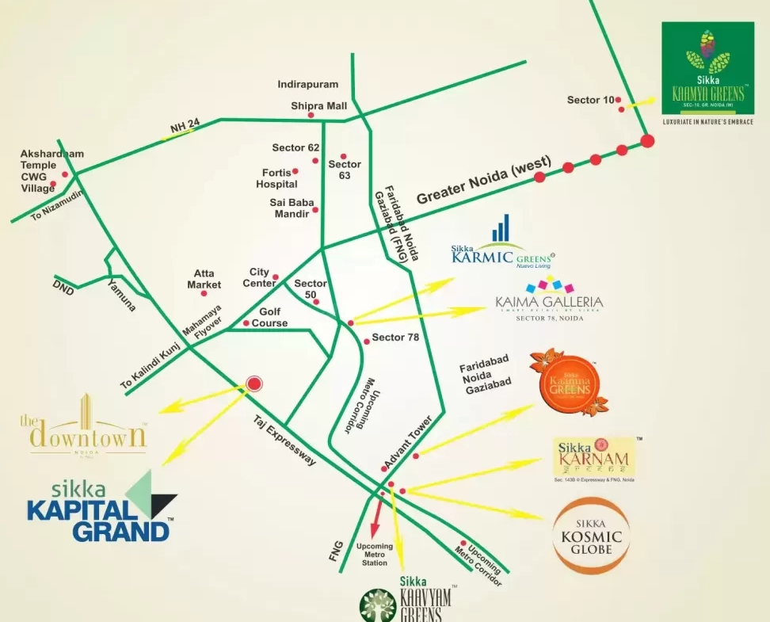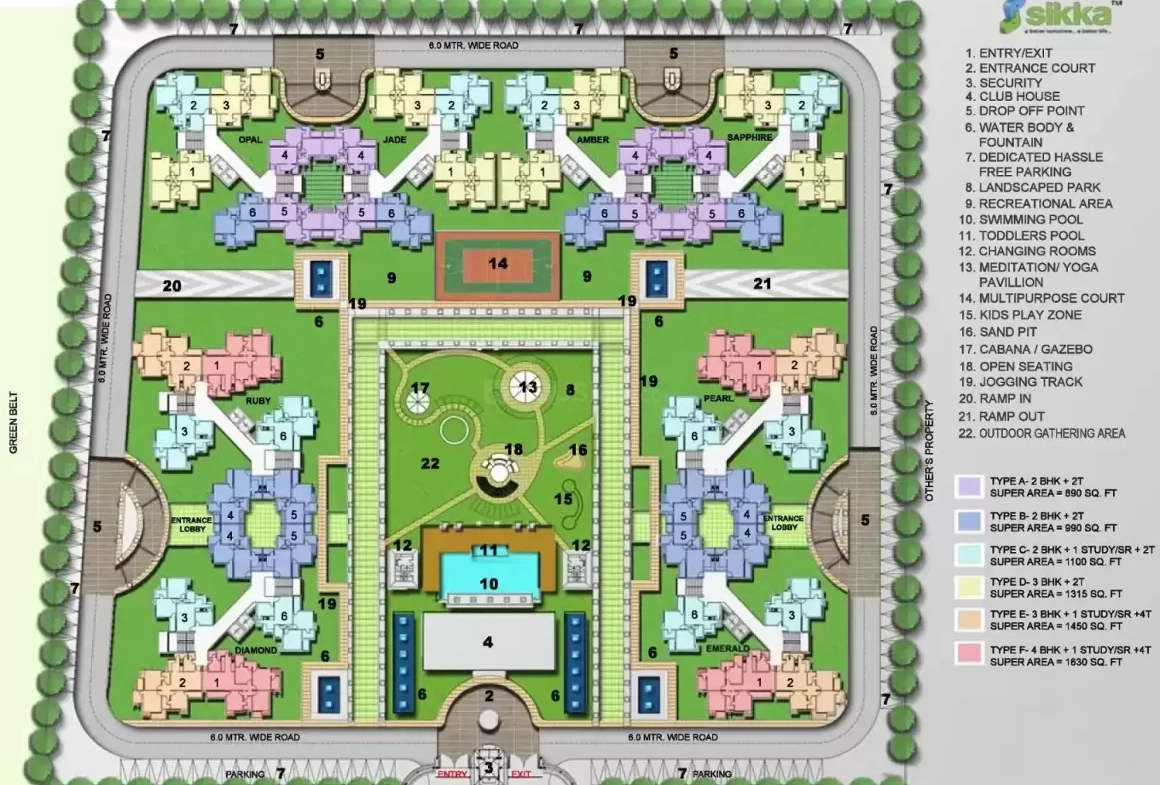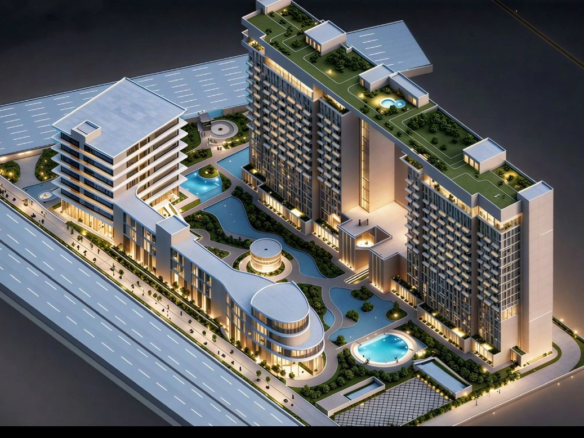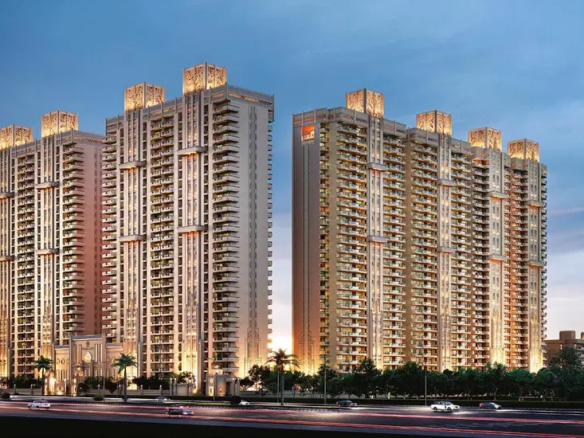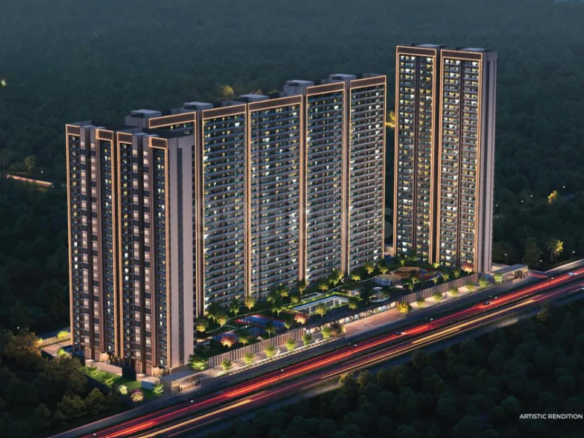Sikka Kaamya Greens
- Starting ₹74,25,000
- ₹7,500/Sq.ft
Sikka Kaamya Greens
- Starting ₹74,25,000
- ₹7,500/Sq.ft
Property Details
Updated on July 1, 2025 at 6:58 pm- Property ID SR-46574
- Price Starting ₹74,25,000
- Property Size 6 Acre
- Property Type Apartment, Projects, Residential
- Property Status For Sale
- Project/Society Sikka Kaamya Greens
- Possession Status Under Construction
- Possession by Dec 2023
- Area Type Saleable Area
- Security Deposit Zero Deposit
- Loan Available Yes
- Area Details Sq. Ft.
- Price Range ₹35lacs - ₹83lacs
- Per Sqft Price Range ₹4900/ Per Sq.ft
- Project Area 4 Acre
- Project Type Residential
Additional details
- 2,3,4 BHK Apartments Sizes: 715.00 sq.ft. - 1695.00 sq.ft.
- Construction by Tata Projects Ltd
- Funded by SBI Capital Ventures
- Average Price ₹4900/ Per Sq.ft
- Home Loan Axis Bank, ICICI Bank, PnB Housing & Others
- Living/Dining Vitrified Tiles
- Electrical Concealed copper wiring
- Master Bedroom RAK/Laminated Wooden Flooring
- Toilets Branded CP Fitting
- Possession Date Dec 2023
- Project RERA UPRERAPRJ5790
- Builder/Developer Sikka Group
Property Description
Welcome to Sikka Kaamya Greens, an exquisite residential project spread across 6 acres in the thriving sector 10 of Greater Noida West. Embrace a life of opulence and serenity as you step into this meticulously designed haven, where modern comforts blend seamlessly with lush green surroundings. With a focus on quality, aesthetics, and a vibrant community, Sikka Kaamya Greens promises an unparalleled living experience for you and your loved ones.
Key Features:
- Prime Location: Nestled in the heart of Sector 10, Greater Noida West, Sikka Kaamya Greens offers exceptional connectivity to major roads, public transportation, and essential amenities, ensuring that you’re always well-connected.
- Luxurious Residences: Experience the epitome of contemporary living in spacious and well-crafted residences. The project offers a mix of 2BHK, 3BHK, and 4BHK apartments that are thoughtfully designed to provide ample space and natural light.
- Lush Green Landscapes: Amidst the hustle and bustle of the city, Sikka Kaamya Greens provides a tranquil retreat with beautifully landscaped gardens, parks, and open spaces. Immerse yourself in the serenity of nature right at your doorstep.
- World-Class Amenities: Elevate your lifestyle with a range of amenities designed to cater to every need. Enjoy the luxury of a swimming pool, well-equipped fitness centre, clubhouse, jogging tracks, and more, all within the secure confines of the project.
- Smart Living: Sikka Kaamya Greens integrates smart technologies to enhance convenience and security. Embrace modern living with features like smart home automation, video door phones, and 24/7 security systems.
- Community Living: Foster a sense of belonging with like-minded individuals within the Sikka Kaamya Greens community. Engage in social activities, celebrate festivals, and build lifelong connections with your neighbours.
- Educational and Healthcare Proximity: The project’s strategic location ensures that quality schools, colleges, and healthcare facilities are within easy reach, making it an ideal choice for families.
Why Choose Sikka Kaamya Greens:
- Unmatched Quality: Sikka Group is renowned for its commitment to quality construction and attention to detail, ensuring that your home is built to perfection.
- Investment Potential: With its prime location, modern amenities, and growing demand, Sikka Kaamya Greens offers excellent potential for long-term appreciation.
- Comfort and Convenience: Experience a life of comfort with thoughtfully designed interiors, ample parking, and easy access to daily essentials.
- Nature’s Abode: Enjoy the harmony of urban living and green landscapes, allowing you to rejuvenate and unwind without leaving the city.
Elevate your living experience to new heights with Sikka Kaamya Greens. Explore a life of luxury, convenience, and community in the heart of Greater Noida West. Contact us today to embark on a journey of elevated living.
Property Address
- City: Greater Noida West
- State: Uttar Pradesh
- Postal Code: 203207
- Locality: Sector 10, Noida Extension
- Country: India
Property Offerings
| Title | Type | Price | Beds | Baths | Size | Availability Date |
|---|---|---|---|---|---|---|
| 2 BHK | Residential | ₹35,03,500 / ₹4900/ Per Sq.ft | 2 | 1 | 715 sq.ft | Dec 2023 |
| 890sq.ft 2BHK Apartment | Residential | ₹43,61,000 / ₹4900/ Per Sq.ft | 2 | 2 | 890 sq.ft | Dec 2023 |
| 990sq.ft 2BHK Apartment | Residential | ₹48,51,000 / ₹4900/ Per Sq.ft | 2 | 1 | sq.ft | Dec 2023 |
| 3BHK Apartment | Residential | ₹53,90,000 / ₹4900/ Per Sq.ft | 3 | 2 | 1100 sq.ft | Dec 2023 |
| 1315sq.ft 3BHK Apartment | Residential | ₹64,44,000 / ₹4900/ Per Sq.ft | 3 | 2 | 1315 sq.ft | Dec 2023 |
| 1450sq.ft 3BHK Apartment | Residential | ₹71,05,000 / ₹4900/ Per Sq.ft | 3 | 3 | 1450 sq.ft | Dec 2023 |
| 4BHK Apartment | Residential | ₹79,87,000 / ₹4900/ Per Sq.ft | 4 | 4 | 1630 sq.ft | Dec 2023 |
| 1695sq.ft 4BHK Apartment | Residential | ₹83,06,000 / ₹4900/ Per Sq.ft | 4 | 4 | 1695 sq.ft | Dec 2023 |
Floor Plans
Features
- 24*7 Security
- Air Conditioning
- Attached Market
- Balcony
- Built in Wardrobe
- Close to Airport
- Close to Expressway
- Close to Hospital
- Close to Metro Station
- Close to School
- Clubhouse
- Fire Alarm System
- Fresh Construction
- Gated Society
- Gymnasium
- High Speed Elevators
- Large Green Area
- PNG Connection
- Power Backup
- Service Elevator
- Swimming Pool
- TV Cable
- Vastu Complaint
- Visitor Parking
- Water Connection
- WiFi
Loan Calculator
- Down Payment
- Loan Amount
- Monthly Instalment
Similar Properties
Plots for Sale in Dholera Smart City – Opal County
- Starting ₹10,50,000
- ₹5,499/Sq.yd
Ace Mahagun Medalleo Noida | Luxury 3 & 4 BHK Apartments in Sector 107
- Starting ₹4,24,87,500
- ₹16,995/Sq.Ft
Aurum Alumni Bliss – Luxury 3–4 BHK Homes on Yamuna Expressway
- Starting ₹2,19,00,000
- ₹9,999/Sq.Ft


