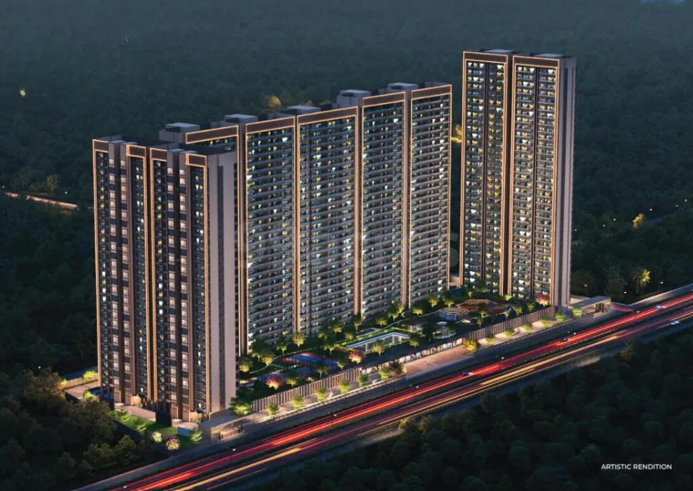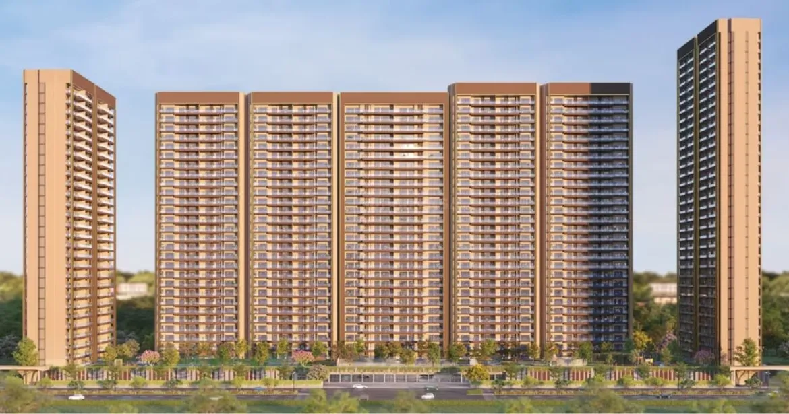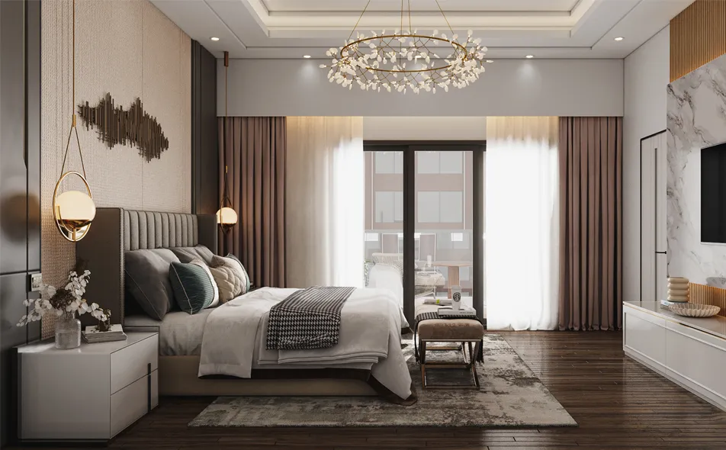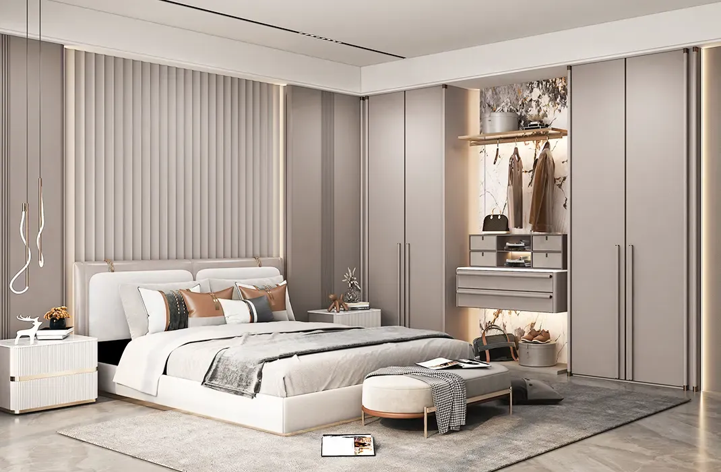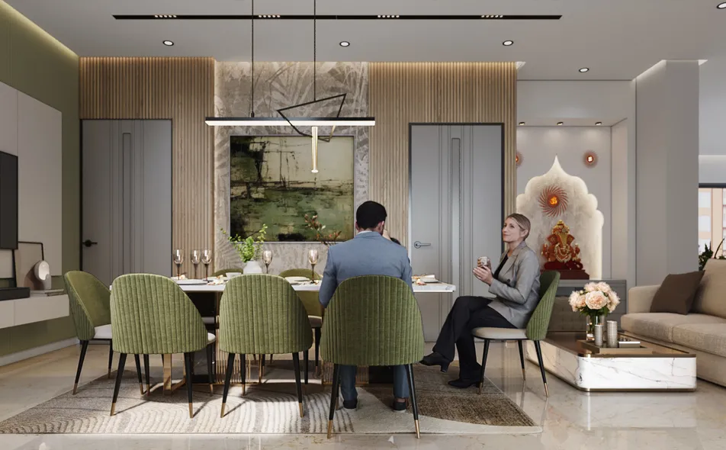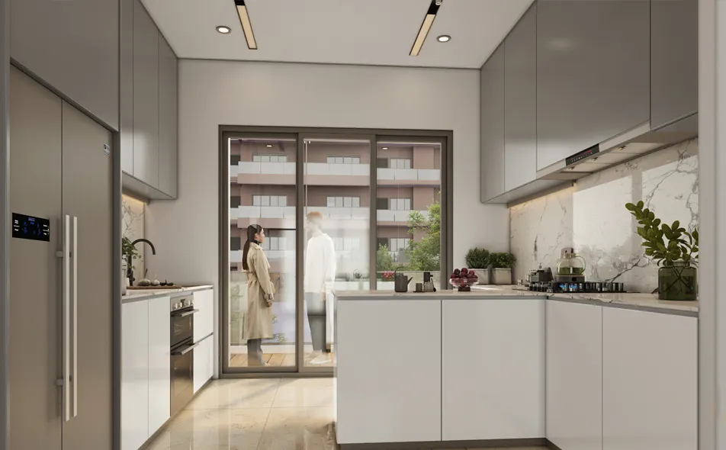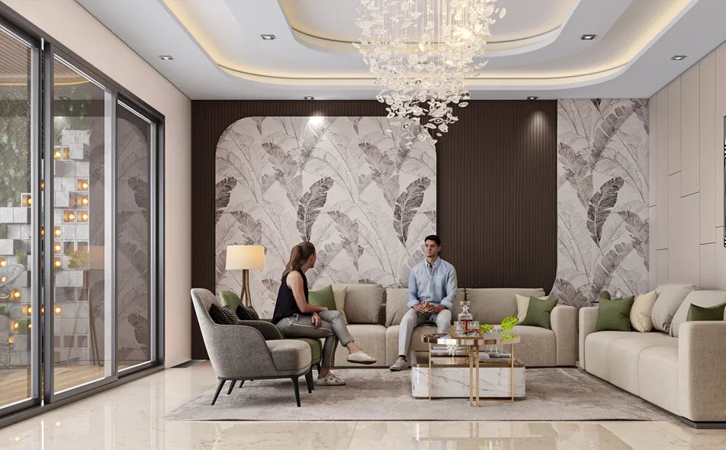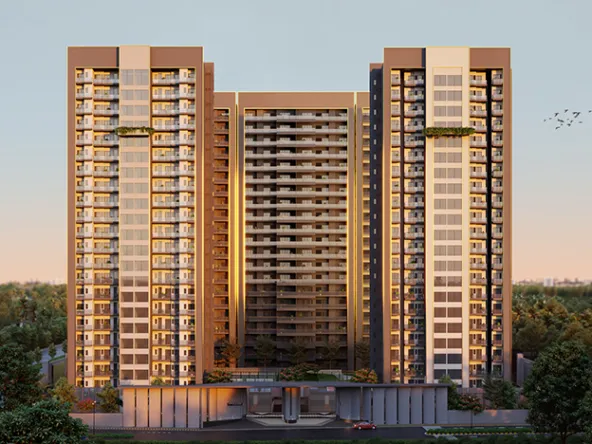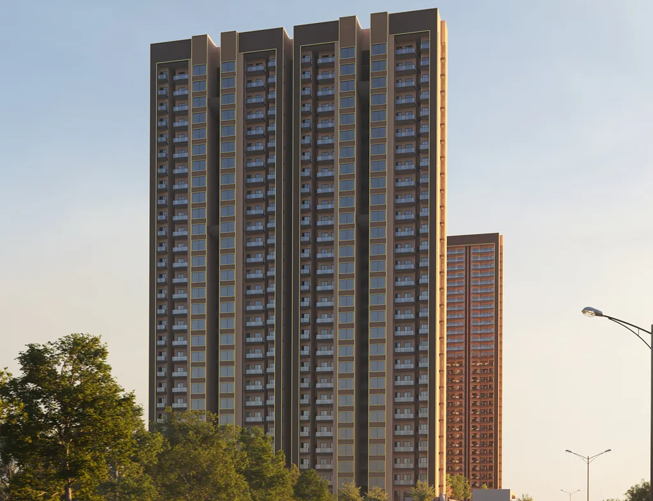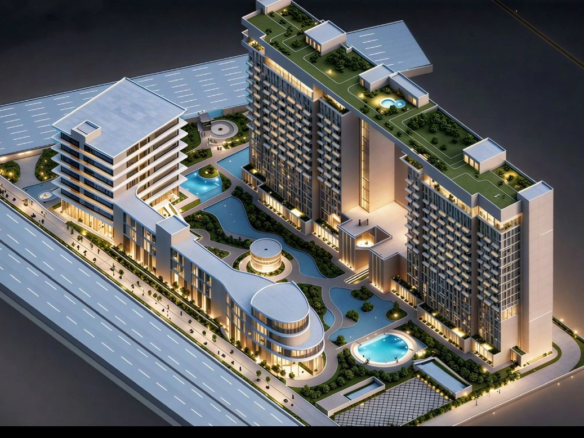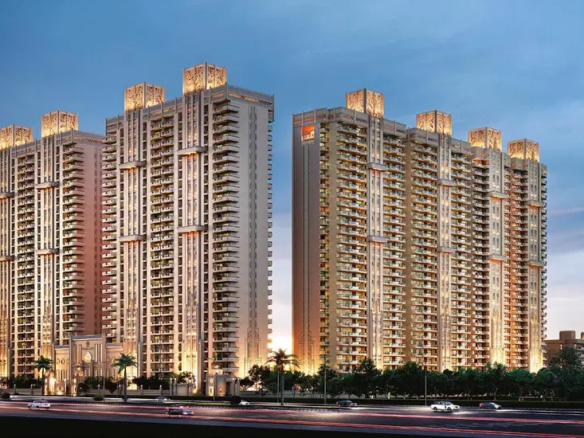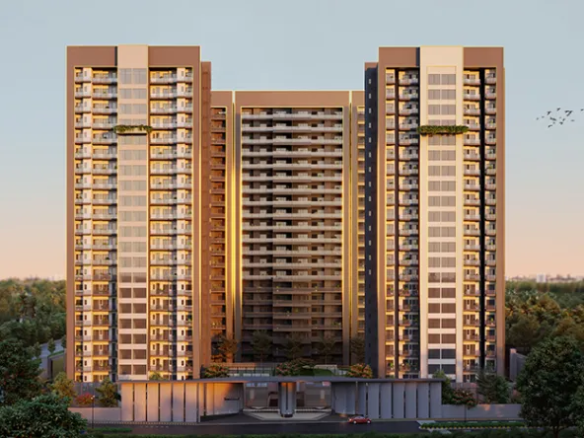Aurum Alumni Bliss – Luxury 3–4 BHK Homes on Yamuna Expressway
- Starting ₹2,19,00,000
- ₹9,999/Sq.Ft
Aurum Alumni Bliss – Luxury 3–4 BHK Homes on Yamuna Expressway
- Starting ₹2,19,00,000
- ₹9,999/Sq.Ft
Property Details
Updated on October 5, 2025 at 1:30 pm- Price Starting ₹2,19,00,000
- Property Size 2200, 2765, 3515, 4215 Sq.Ft
- Land Area 7.11 Acre
- Property Type Apartment, Projects, Residential
- Property Status For Sale
- Project/Society Aurum Alumni Bliss
- Possession Status Under Construction
- Possession by 17-09-2029
- Area Type Saleable Area
- Security Deposit Zero Deposit
- Loan Available Yes
- Area Details Sq. Ft.
- Price Range ₹2.19Cr Onwards
- Per Sqft Price Range ₹9999/ Per Sq.ft
- Project Area 7.11 Acre
- Project Type Residential
Additional details
- 3BHK+SQ Apartments 2200 Sq.ft. (2 units per floor)
- 3BHK+SQ(Max) Apartments 2765 Sq.ft. (2 units per floor)
- 4BHK+SQ Apartments 3515 Sq.ft. (2 units per floor)
- 4BHK+SQ(Max) Apartments 4215 Sq.ft. (2 units per floor)
- Project Size 7.11 Acre, 9 Towers
- Total Apartments 528 Units
- Payment Plan Construction Link
- Loan Availability All major nationalised and private banks
- Builder/Developer Aurum Alumni
- Possession Year 2029
- Project RERA UPRERAPRJ376378/11/2024
Property Description
Aurum Alumni Bliss – Sector 22D, Yamuna Expressway
A Luxurious Landmark of Elegance and Exclusivity
Property Description
Aurum Alumni Bliss is more than just a residential community – it is a statement of fine living. Sprawled across approximately 7 acres on Aurum Alumni Bliss Yamuna Expressway, this rare low-density development redefines urban luxury with its thoughtful architecture, intelligent floor planning, and world-class finishes. With only 528 residences spread across nine soaring towers, Aurum Alumni Bliss Yamuna Expressway ensures unmatched privacy and exclusivity, offering just two expansive homes per floor.
Every apartment is designed to exude sophistication, blending spacious interiors with premium finishes and cutting-edge smart home technology. The sweeping 9-f semi wrap-around balconies, coupled with 11 ft clear ceiling heights, open up your home to an abundance of natural light, fresh air, and panoramic vistas of landscaped greens.
Project Highlights
- Approximately 7 acres of premium land with 83% open landscaped greens.
- Nine towers, each with a limited number of homes, ensuring exclusivity.
- Only two apartments per floor, designed for absolute privacy.
- Semi wrap-around balconies (9 ft wide) for panoramic views.
- MIVAN construction technology for superior finish, durability, and faster delivery.
- RERA registered under UPRERAPRJ376378/11/2024 with possession targeted for September 2029.
Apartment Features – Luxury at Every Corner
Step into your residence at Aurum Alumni Bliss and experience craftsmanship that rivals international standards. Each home comes equipped with:
- Imported Marble Flooring in living and dining areas, exuding timeless elegance.
- Wooden Flooring in all bedrooms for a warm and sophisticated ambience.
- False Ceiling with designer lighting across the apartment for an opulent look.
- Modular Wardrobes provided in every bedroom – a rare offering in the segment.
- 11 ft Clear Ceiling Height that amplifies space and grandeur.
- State-of-the-art Modular Kitchen equipped with hob, chimney, and RO system.
- Premium Bath Fittings & Fixtures of international brands for a spa-like experience.
- Smart Security Features including RFID and biometric access in lifts, electronic door locks, video door phones, and 24×7 CCTV surveillance.
- Energy-efficient Windows & Cross Ventilation for comfort and sustainability.
Every detail is curated to give residents a lifestyle that blends convenience with luxury – from the flooring beneath your feet to the ceiling above your head.
Unit Details
- 3 BHK + SQ: 2200 sq ft
- 3 BHK + SQ (Max): 2765 sq ft
- 4 BHK + SQ: 3515 sq ft
- 4 BHK + SQ (Max): 4215 sq ft
Each home is designed with expansive layouts, premium finishes, and abundant natural light to create a luxurious yet functional living space.
Amenities
The clubhouse and leisure zones at Aurum Alumni Bliss rival those of premium resorts. Designed to inspire wellness, recreation, and social bonding, the amenities include:
- Temperature-Controlled All-Weather Swimming Pool.
- Grand Clubhouse with banquet, guest suites, mini-theatre, and multipurpose hall.
- Fitness & Wellness: Modern gymnasium, yoga/meditation lounge, spa and salon.
- Sports Arena: Indoor courts, badminton, tennis, basketball, jogging track, and landscaped cricket pitch.
- Children & Family: Kids’ play zones, creche/day-care, amphitheatre, and themed gardens.
- Convenience & Safety: RFID-enabled access control, CCTV surveillance, fire safety systems, dedicated parking, and power backup.
Price and Payment Plan
- Basic Sale Price (BSP): ₹9,999/- per Sq ft (plus applicable charges & taxes).
- Payment Plan – 25:25:25:25 (Limited Period Offer):
- 25% on booking.
- 25% on 16th floor slab.
- 25% on superstructure.
- 25% on possession.
Indicative Pricing (BSP only):
- 2200 sq ft – approx. ₹2.20 Cr
- 2765 sq ft – approx. ₹2.76 Cr
- 3515 sq ft – approx. ₹3.51 Cr
- 4215 sq ft – approx. ₹4.21 Cr
Unique Selling Propositions
- Ready-to-move-in luxury features like wardrobes, modular kitchens, imported marble, wooden flooring, and electronic locks included.
- 11 ft ceiling height and 9-ft wide balconies offering unmatched spatial luxury.
- Two apartments per floor for complete privacy and exclusivity.
- Advanced security systems including biometric lifts and RFID-enabled access.
- Lifestyle ecosystem with 50+ amenities designed to match international standards.
Investment Outlook
The Yamuna Expressway corridor is entering a golden phase of growth with the Noida International Airport, Film City, and upcoming link roads enhancing connectivity and demand. Given the luxurious positioning, low-density layout, and premium specifications, Aurum Alumni Bliss is expected to see consistent price appreciation of 8–12% annually over the next 3–5 years, with scope for higher upside once the airport becomes operational.
Why Choose Aurum Alumni Bliss?
- A ready-to-live luxury lifestyle – wardrobes, modular kitchens, imported finishes provided.
- A rare low-density development with expansive open greens.
- A location of immense potential, set to benefit from airport-driven demand and Film City growth.
- A secured and intelligent living environment with biometric systems, electronic locks, and RFID lifts.
- A timeless blend of luxury, privacy, and growth potential, unmatched in the Yamuna Expressway micro-market.
Comparison with Other Projects in Sector 22D
- Compared to other developments like ACE Terra and Eldeco Ballads of Bliss, Aurum Alumni Bliss offers larger apartment sizes, higher ceiling heights, fully fitted interiors (wardrobes, kitchen, marble, wooden flooring), and an unmatched two-apartments-per-floor design.
- Where most projects provide shell apartments with basic fittings, Aurum Alumni Bliss delivers luxury-fitted homes, reducing your hassle of customization and immediate investment in interiors.
Property Price Growth Forecast
With the Noida International Airport set to begin operations in phases starting 2025, and YEIDA Film City driving entertainment and tourism demand, this region is forecasted to witness a property price rise of 35–45% by 2029. Aurum Alumni Bliss, with its positioning as a luxury low-density project, is expected to outperform average market growth due to its premium specifications and exclusivity.
Conclusion
Aurum Alumni Bliss is not just another residential project—it is a luxury landmark crafted for connoisseurs of fine living. With imported marble, wooden flooring, false ceilings, modular wardrobes, 11 ft ceiling heights, state-of-the-art kitchens, and biometric security systems, it offers a move-in ready luxury lifestyle seldom seen in Yamuna Expressway developments.
This is an opportunity to own not just a home, but a future-proof investment that blends timeless elegance with assured capital appreciation.
For booking assistance, detailed floor plans, or an in-person site visit, contact Setu Realtors— 08062181299 your trusted real estate advisory with over 20 years of expertise in the Noida–Greater Noida–Yamuna Expressway region.
UPRERAPRJ376378/11/2024 | Dated: 30-11-2024 SIPL AURUM ALUMNI BLISS COLLECTION AC: 50200102495708 | (Website: www.up-rera.in)
Property Address
- Address: TS-02A, Plot No-P3 & P4, Yamuna Expressway, Sector 22D
- City: Yamuna Expressway
- State: Uttar Pradesh
- Postal Code: 201308
- Locality: Sector 22D, Yamuna Expressway
- Country: India
Floor Plans
- Size: 2200 Sq.Ft
- 3+1
- 4
- Price: ₹2,19,00,000 / Onwards
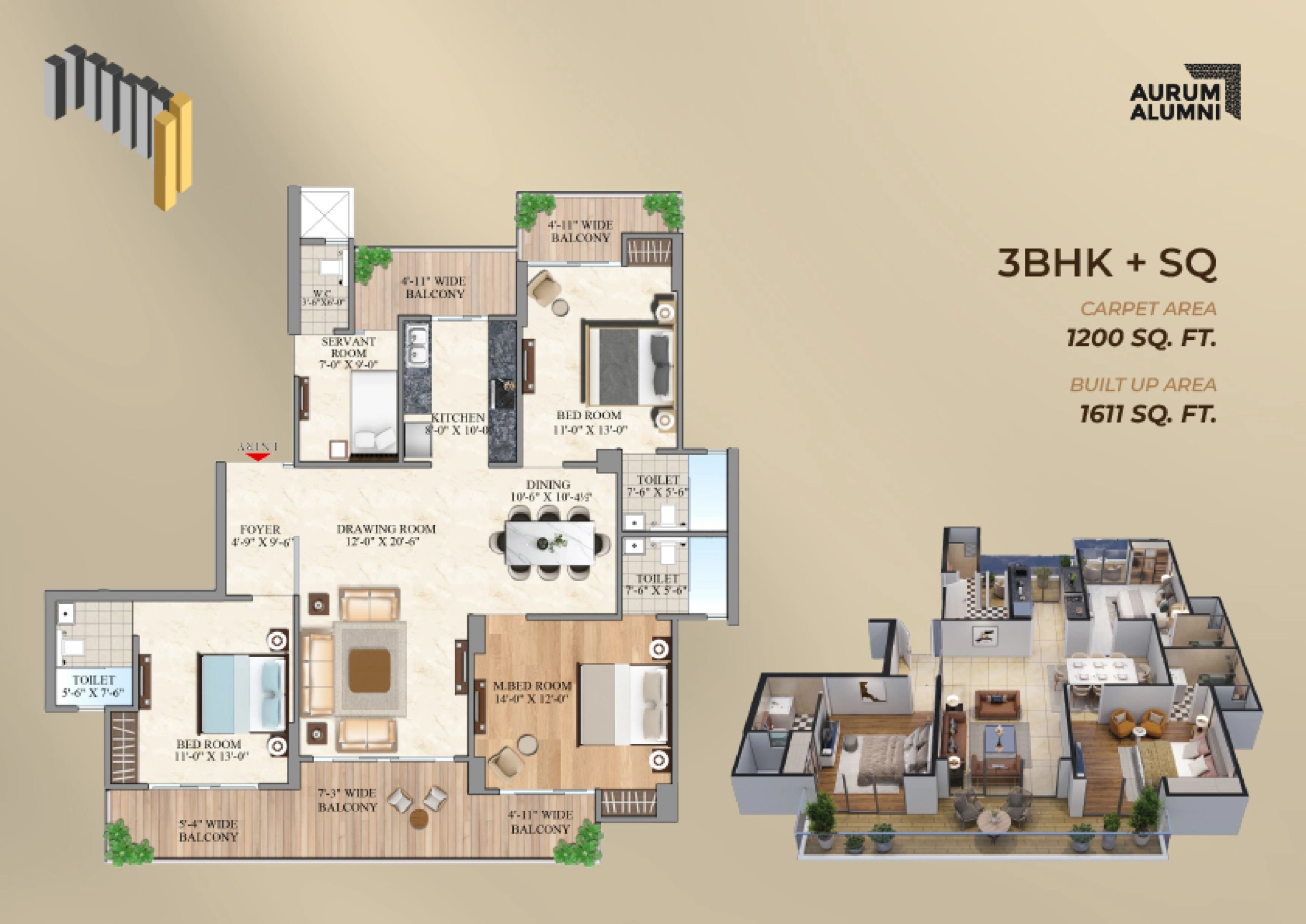
Description:
This well-planned 3 BHK apartment offers the perfect balance of luxury and functionality. Designed for families who value elegance, it features imported marble flooring in the living and dining areas, wooden flooring in all bedrooms, and a modular kitchen with hob, chimney, and RO. The 11 ft clear ceiling height enhances openness, while modular wardrobes in every room ensure seamless convenience. With smart home features like biometric lift access and electronic door locks, this residence is tailored for refined urban living.
- Size: 2765 Sq.Ft
- 3+1
- 4
- Price: ₹2,76,00,000 / Onwards
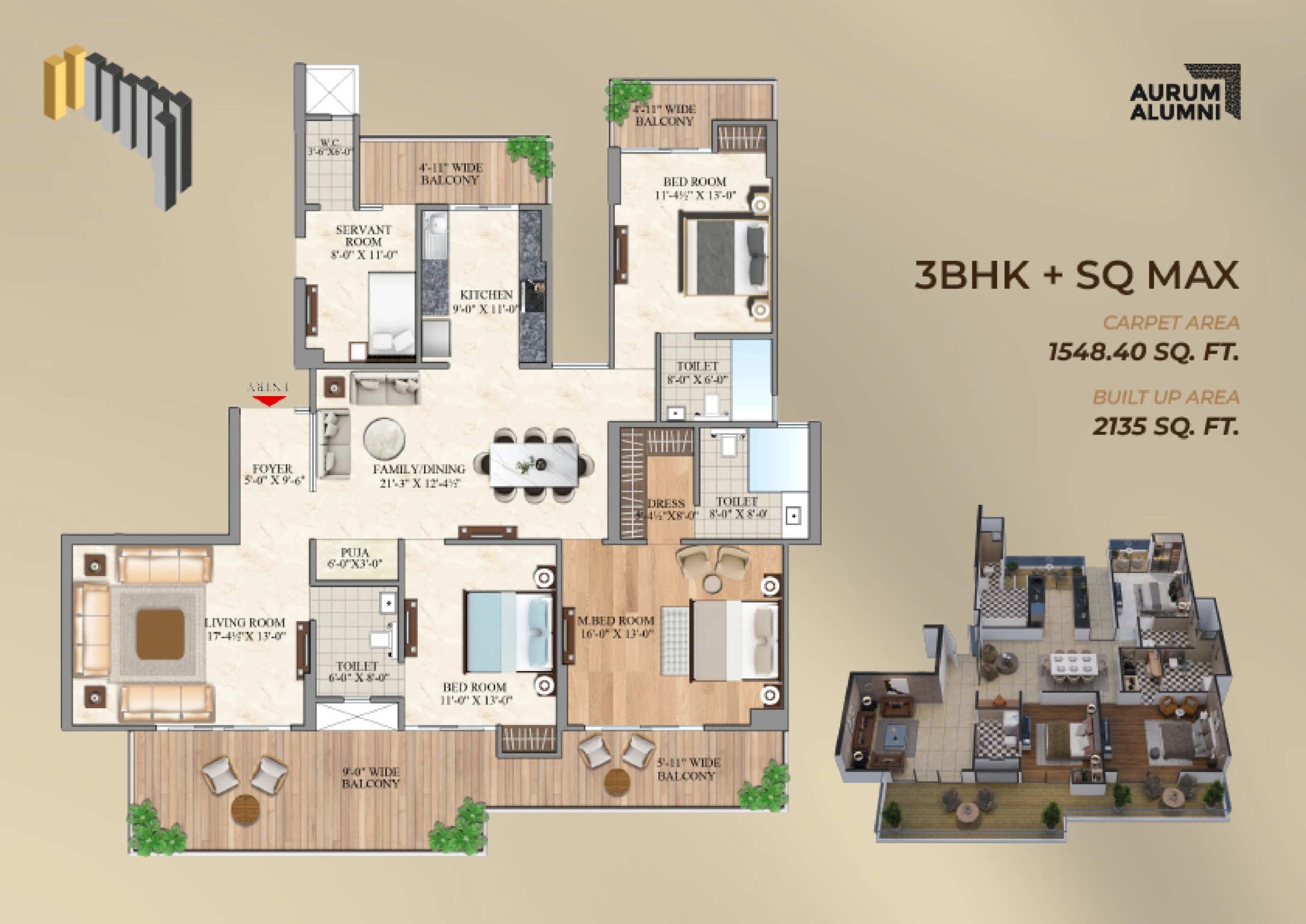
Description:
The 2765 sq.ft. layout is ideal for modern professionals and families seeking additional space. A dedicated study room offers flexibility for work or leisure, while spacious bedrooms with wooden flooring and designer wardrobes create a private sanctuary. The imported marble-clad living and dining area adds grandeur, complemented by a high-end modular kitchen. With false ceilings, abundant natural light, and RFID-enabled security systems, this residence blends sophistication with smart functionality for an elevated lifestyle.
- Size: 3515 Sq.Ft
- 4+1
- 5
- Price: ₹3,51,00,000 / Onwards
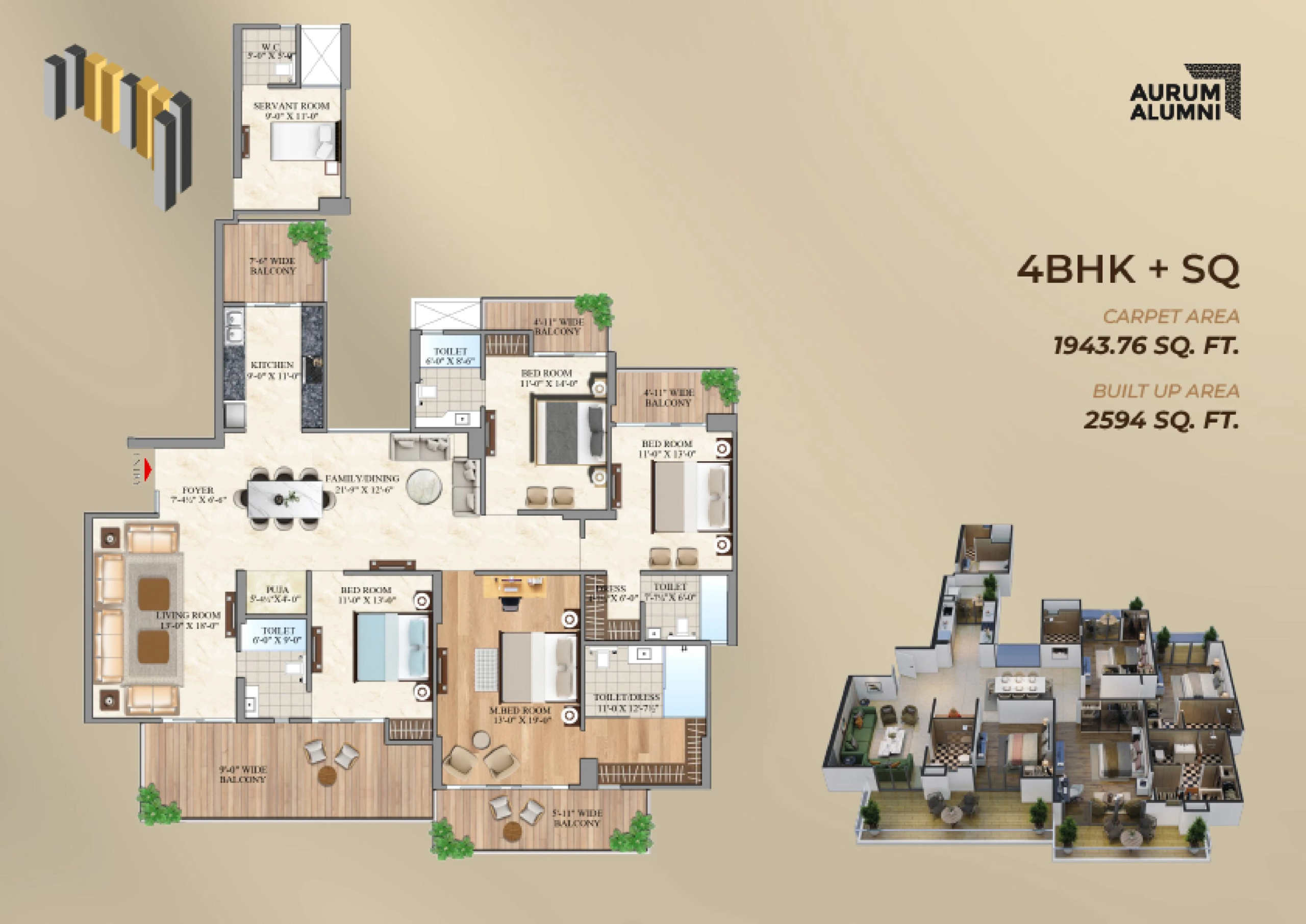
Description:
Generously spread across 3515 sq.ft., this 4 BHK apartment is crafted for those who desire exclusivity and comfort. Expansive interiors finished with imported marble in common areas and wooden flooring in bedrooms exude timeless elegance. The home includes premium modular wardrobes, a fully loaded modular kitchen, and a grand living room with high ceilings for unmatched luxury. With two apartments per floor, privacy is ensured, while cutting-edge smart home security features provide both convenience and peace of mind.
- Size: 4215 Sq.Ft
- 4+1
- 5
- Price: ₹4,21,00,000 / Onwards
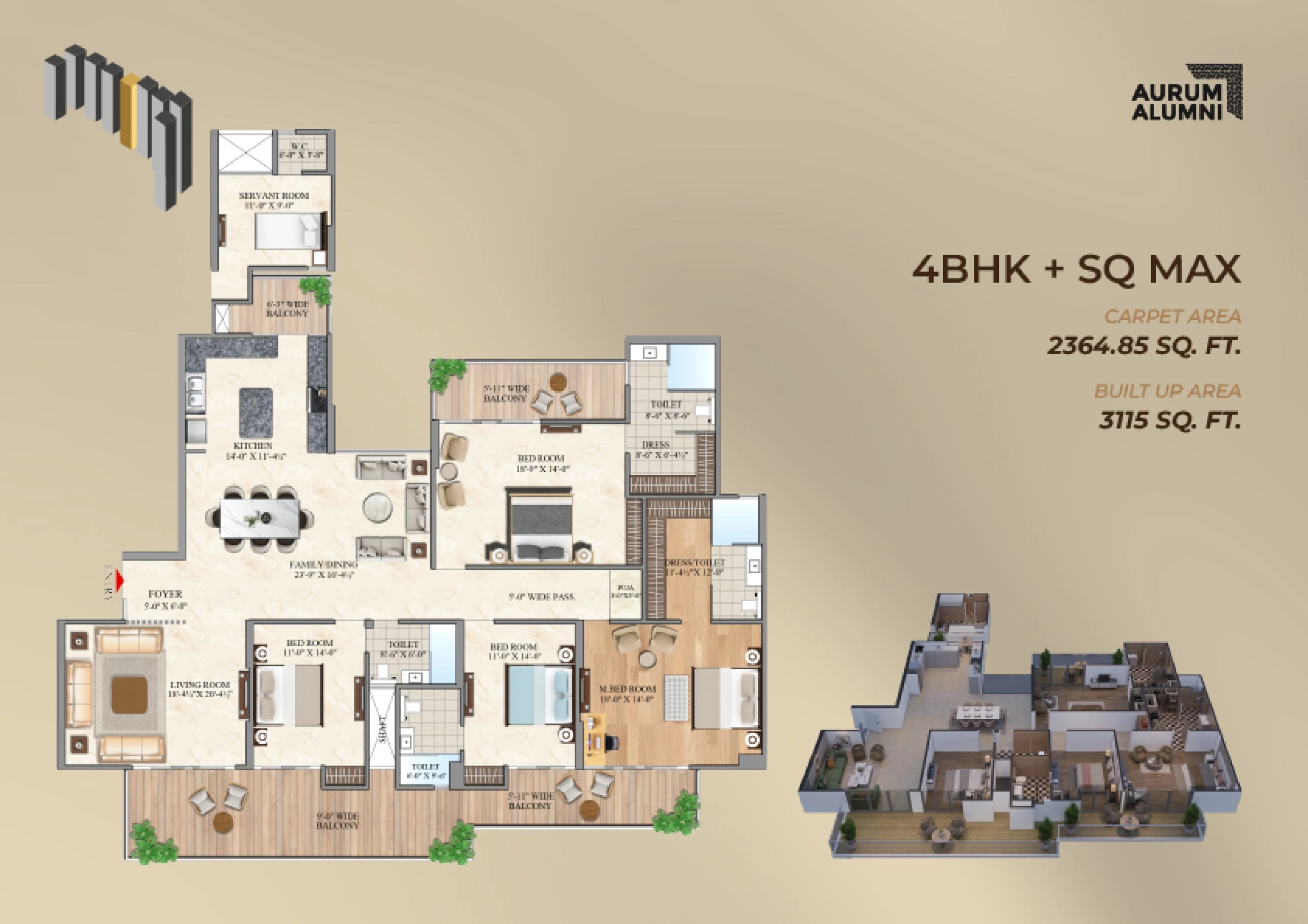
Description:
The 4215 sq.ft. 4 BHK + Servant layout is the epitome of luxury living. A palatial living and dining space with imported marble flooring sets the tone for grandeur, while spacious bedrooms with wooden flooring and premium wardrobes enhance comfort. The fully equipped modular kitchen with hob, chimney, and RO caters to gourmet lifestyles. A separate servant’s room adds practicality, while features like biometric lift access, RFID-enabled security, and electronic door locks provide ultimate exclusivity and safety. Perfect for those who want nothing less than the finest.
Features
- 24*7 Security
- Air Conditioning
- Attached Market
- Badminton Court
- Balcony
- Banquet Hall
- Built in Wardrobe
- CCTV Surveillance
- Close to Airport
- Close to Expressway
- Close to Hospital
- Close to Metro Station
- Close to School
- Clubhouse
- Day care Centre
- Fire Alarm System
- Fresh Construction
- Gated Society
- Gymnasium
- High Speed Elevators
- Jogging/Cycle Track
- Kids Play Area
- Large Green Area
- Pet Area
- PNG Connection
- Power Backup
- Pre-School
- Service Elevator
- Squash Court
- Swimming Pool
- Tennis Court
- Vastu Complaint
- Visitor Parking
- Water Connection
- Wi-Fi
Loan Calculator
- Down Payment
- Loan Amount
- Monthly Instalment
Similar Properties
Plots for Sale in Dholera Smart City – Opal County
- Starting ₹10,50,000
- ₹5,499/Sq.yd
Ace Mahagun Medalleo Noida | Luxury 3 & 4 BHK Apartments in Sector 107
- Starting ₹4,24,87,500
- ₹16,995/Sq.Ft
Aurum Alumni Accord 4BHK Flats in Sector 25 Yamuna Expressway
- Starting ₹2,75,00,000
- ₹9,100/Sq.Ft

